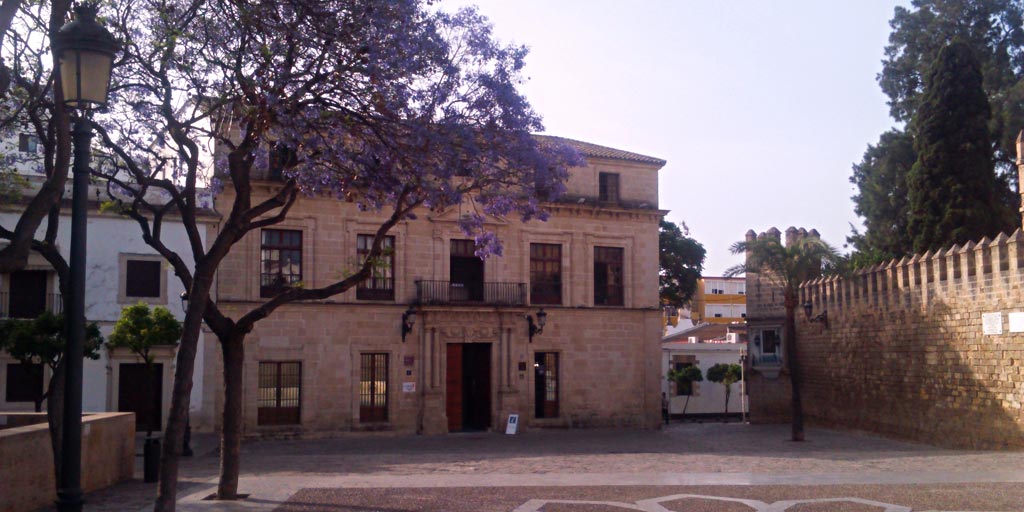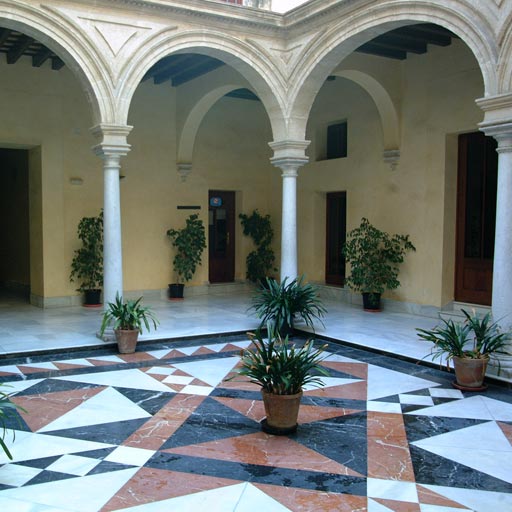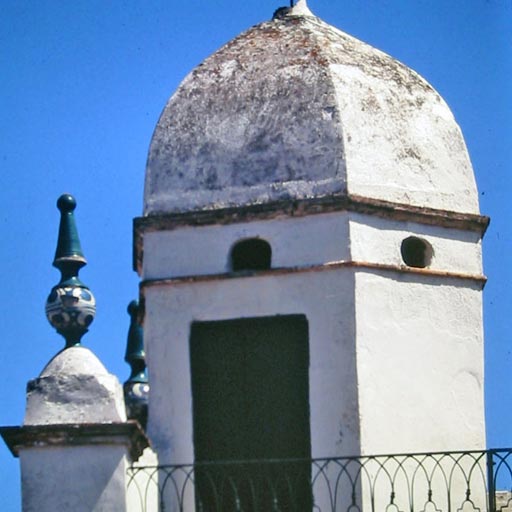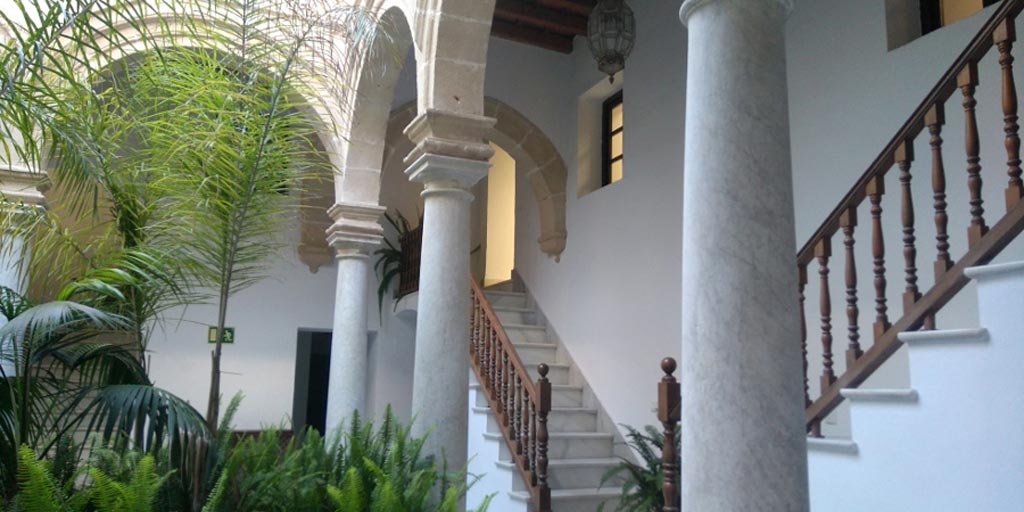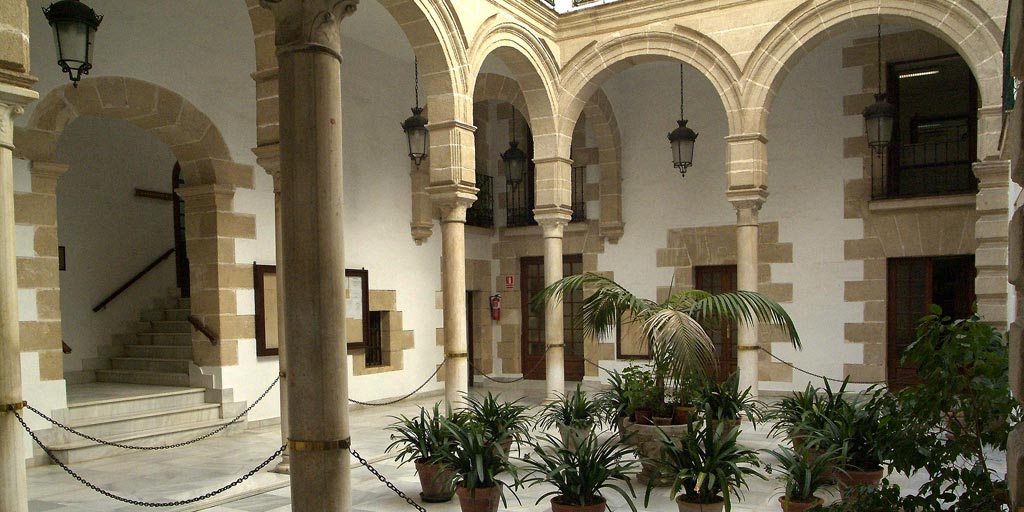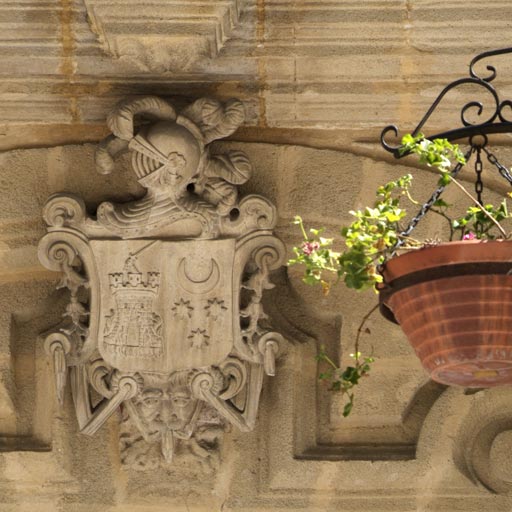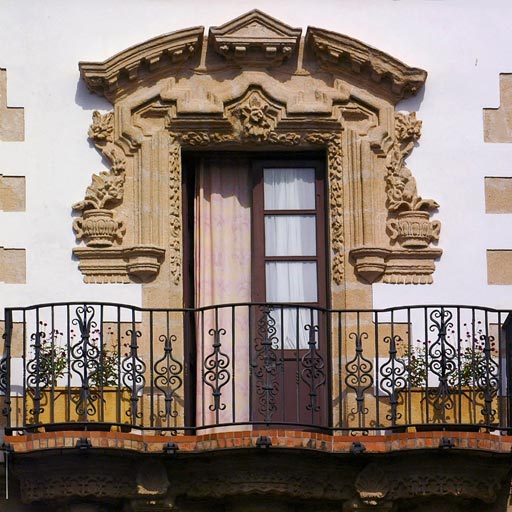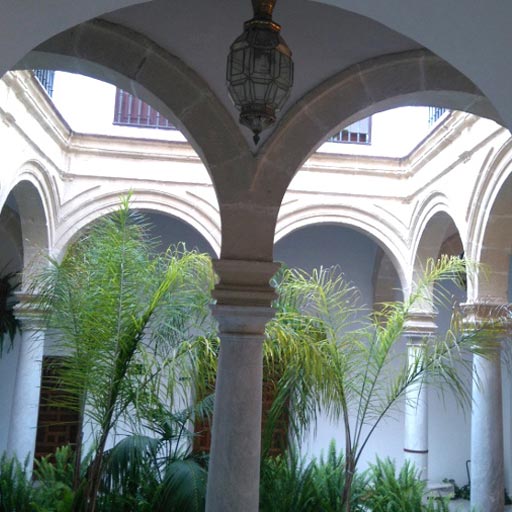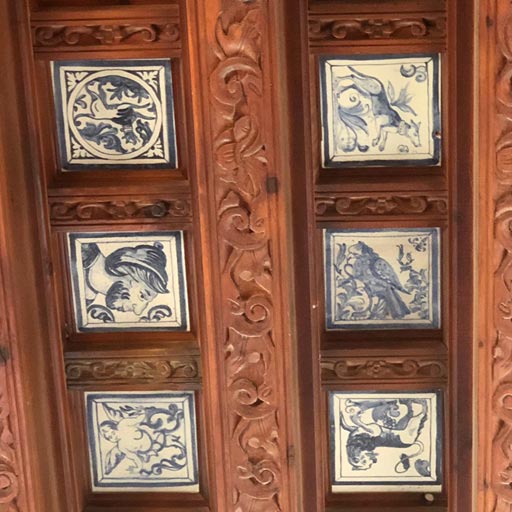From the beginnings of trade with America, the town of El Puerto de Santa María played an outstanding role that would continue increasing in intensity until the seventeenth and eighteenth century.
This was due greatly to the seafaring atmosphere of the late medieval town. But it was not till the Modern Age, when our city would stretch out across the Atlantic, becoming an important port for commerce and export of local products, and as a middleman between the interior of the peninsula and the European continent with the Americas.
The community of the merchant seamen to the Indies became strong in the 17th century when the then favourable perspectives attracted a good number of merchants to this area that made the city a commercial and cosmopolitan centre. They proceeded in good part from the aristocracy of Basque-Navarro origin from the north of the peninsula, although there were Italians, Dutch or people coming from other Sapnish regions. The Basque-Navarro were an aristocracy of money and blood that held a place of privilege in the local society, even participating in the municipal government. In general all these merchants pursued aims of becoming noblemen, which their quick acquisition of wealth would make possible in most of the cases, joining noblemen societies or becoming members of military orders.
In 1717 the Chamber of Commerce was moved from Seville to Cadiz, offering a new commercial life to the Bay of Cadiz of which El Puerto de Santa María would not miss out on. But from the end of the 18th century and due, among other reasons, to the enactment of free trade with the colonies (Carlos III, 1788), our city weakened in favour of Cadiz as far as overseas trading was concerned, a commercial decay that was sustitued by new economic horizons.
Besides contributing with their wealth to the enrichment of the artistic heritage, above all religious, the merchant seamen built important house palaces that, hundreds of years later, would give the city its nickname "The City of the 100 Palaces". Regrettably many of them have disappeared. Others, are still conserved in the silhouette or in the memory of our streets and squares, as those of Reinoso Mendoza, Rivas, Oneto, Aranibar, Voss, Villareal and Purullena, scattered throughout the city.
The House-palace of the merchants seamen inherited the characteristics of the Patio Houses in Sevilla and Andalucia and it is an urban element common to the different towns that participated in the overseas commerce, such as Cadiz, Sanlúcar de Barrameda or El Puerto de Santa María. They are considered to be the most representative civil buildings and often they were regally decorated and included an extensive domestic service.
In the house of El Puerto several common aspects stand out:
The materials.- They are noble, using sand stone from the quarries of San Cristobal's Sierra, covered sometimes with lime. Also stones from the bay covered with shells -fundamentally in the city of Cadiz- and marble, used to decorate the doorways, columns and floors of the main rooms. Brick is used in the main construction and in the floors. And for the interior, noble woods, cedar, walnut, mahogany,... the majority coming from America, that were used in doors, railings or beams. The interiors were decorated with plaster-works and it was commonfor tiles to be used as skirting boards and on the ceilings, ironworks for the bay windows and balconies, and on ocassions slate tiles. The roofs were usually made of tiles although in some houses of the XVII century terraces roofs appeared in a variety of forms. The best materials were usually reserved for the lower part of the exterior wall and the patio.
The houses of these merchants competed ostentatiously both with the exterior and interior decoration, being in manifestation the fortunes and status of their proprietors. In all they form an architectural image typical of urban Puerto.
The structure.- They all have an Italian-like pattern. Their design usually consists of a more important first part that includes a hall or entrance, which is used to communicate the street and the beautiful patio with a porch supported by classical marble columns. Arches rest on these colums which in turn support the galleries of the first floor. In the same patio -where there is sometimes a fountain, well or water tank- its worth mentioning the central or lateral stairway, with a wide landing. The patio is the main centre of ventilation and ilumination of the whole house and the different rooms are distributed around it. In some cases another back patio or garden exists.
As for the building, it was distribuited in floors separated by cornices. The warehouse and cellars were on the lower floor, usually distributed around the patio, also the stables and coach house. In the mezzanine or intermediate floor, between the first floor and the main floor, there were warehouses and offices. The noble rooms, the big living rooms and bedrooms that constituted the living quarters of the owners of the house were all on the first floor. The top floor or loft is the one dedicated to the service areas and access to the roof. Thus the houses used to have a triple function, that of living quarters, offices and warehouses.
The façades were usually symmetric and monumental, highlighting the main entrance above any other opening in the building. Above the main entrance the great balcony of the main floor is situated. This is where the coat of arms was placed. The exterior can adopt ornamental elements, mainly in the XVII century, when they addes their own forms to the colonial architecture: multi-curved arches, bossed arches.
At the top of the façade, on the roof, sometimes a watchtower or lookout tower is found often decorated, there were various types: terrace, seat, turret. These architectural watchtowers watched the movement of the ships and became from the sea, the silhouette of the city.
In the interiors, particularly on the main floor, its worth mentioning the rich furniture and the abundant decorations: coffered ceilings, carved beams with figures, plaster-works, frescos.... manifesting a luxury that used to be a common element to all of them.
