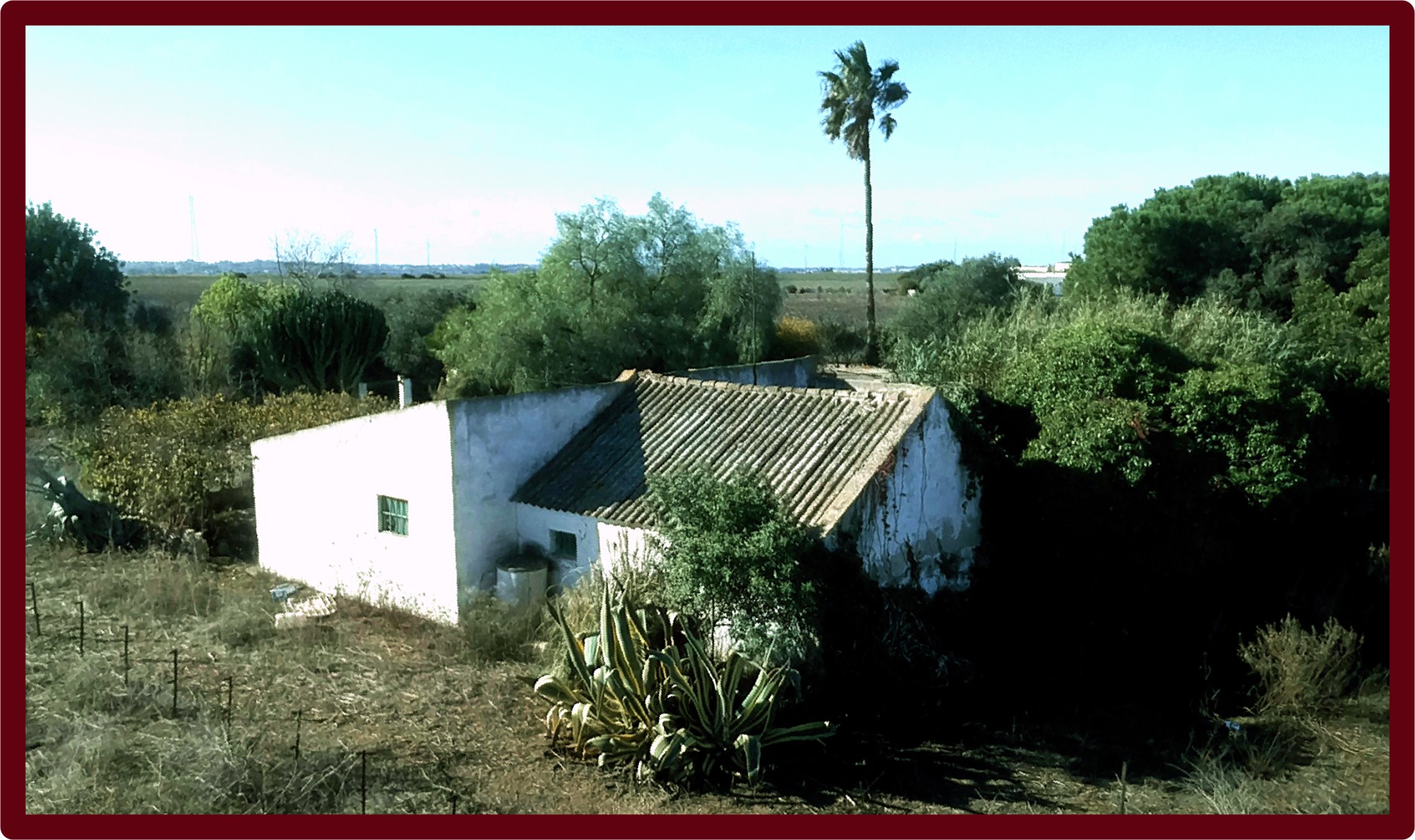The traditional architecture in the vineyard environment is not only evident in the Vineyard Houses, there is a popular construction that covered the needs of the most humble families in the area.
The hut is the construction, with ancestral reminiscences, that covered the needs of modest economies or farms that only required a small shelter to protect the workers who carried out their work there.
It is a modest construction, usually associated with an agricultural or livestock farm.
Its structure is as varied as the materials available and the uses to which it was intended. However, it is possible to establish a generic description that identifies them.
The base consisted of a brick or adobe or stone wall (sometimes with foundations) one to one and a half metres high, with a quadrangular or elliptical floor plan. Inside, there were two wooden pillars, which could be made of pita (also called agave) or eucalyptus, about three or more metres high, joined together by a third rod that served as a support beam. One end of a lattice of reeds rested on it, while the other rested on the wall.
The roof was made up of layers of heather or rushes tightly woven from the bottom upwards, making a steep slope to facilitate waterproofing.
Over time, some of these huts, as in this case, were rebuilt or transformed with building work, replacing the roof with non-flammable materials (the greatest risk of these constructions).
It was not uncommon to find adjoining spaces for tools or livestock (saddles, chicken coops and/or pigsties) which, depending on the case, could be accessed from the inside.












